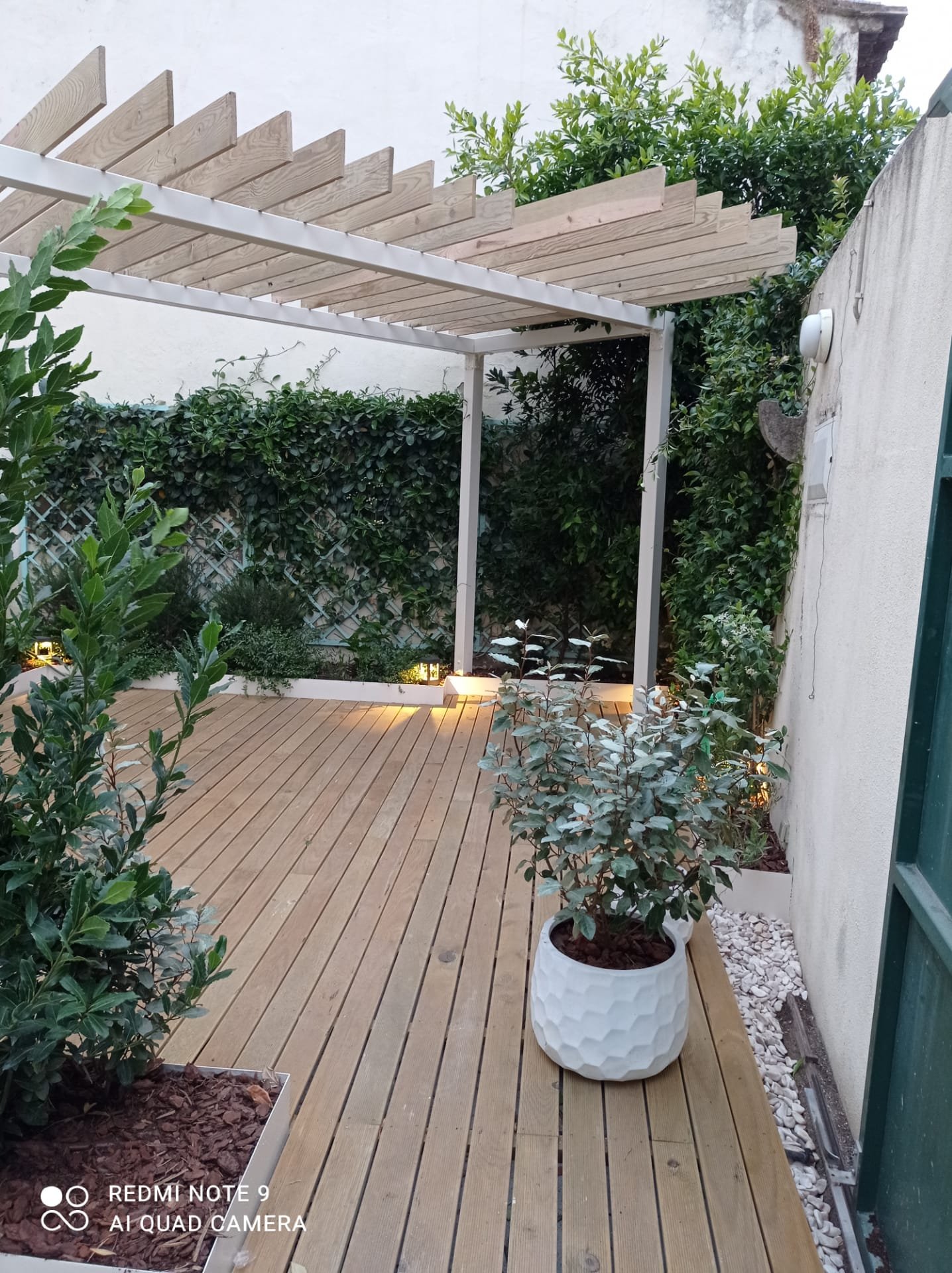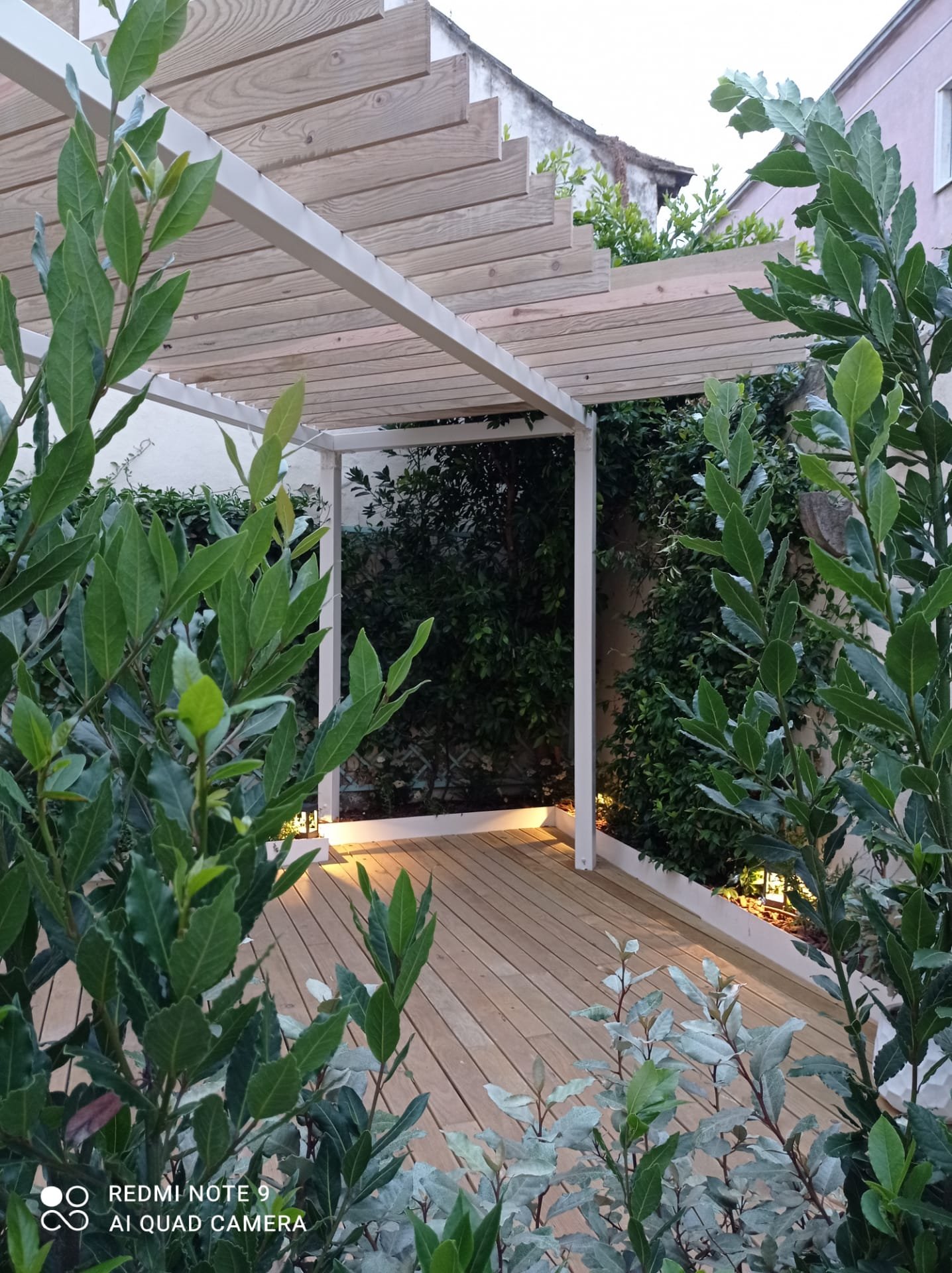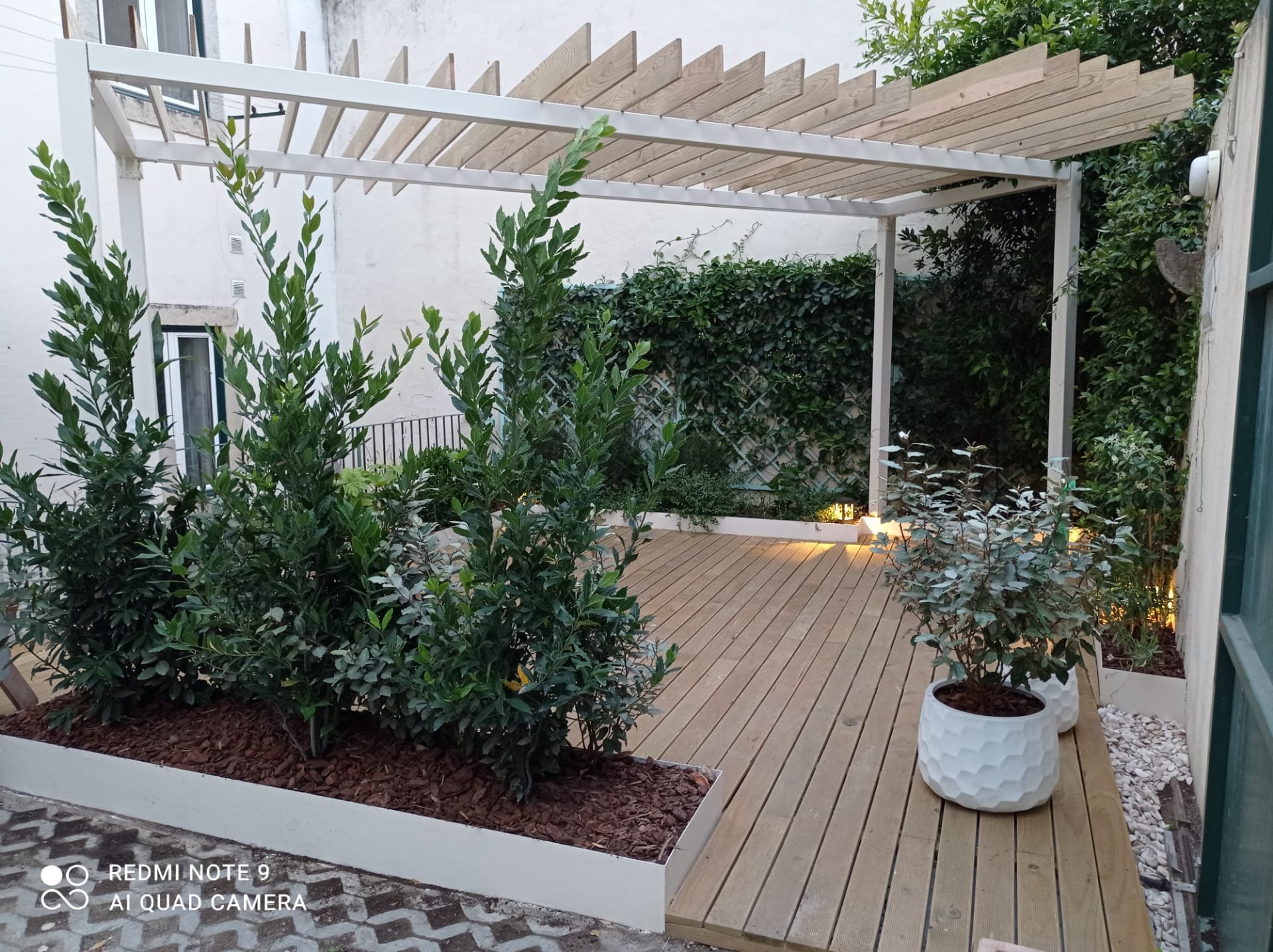LISBOA- MAGNOLIA SS&L
Lisboa Magnolia SSL contains an external space defined by the adyacent building. The design solution intends to create a pleasant space for the building resident to embrace as their own private external space. The pergola design is defined by wood slabs that imply an irregular geometric rhythm upon the entire space. The joints between the slabs adopt a width that allows natural light passing through creating an intimate space in wich lighting and defined planting areas fill the instalation. The transition between indoor and outdoor space is accentuated by subtle wooden decking around the building entrance.




